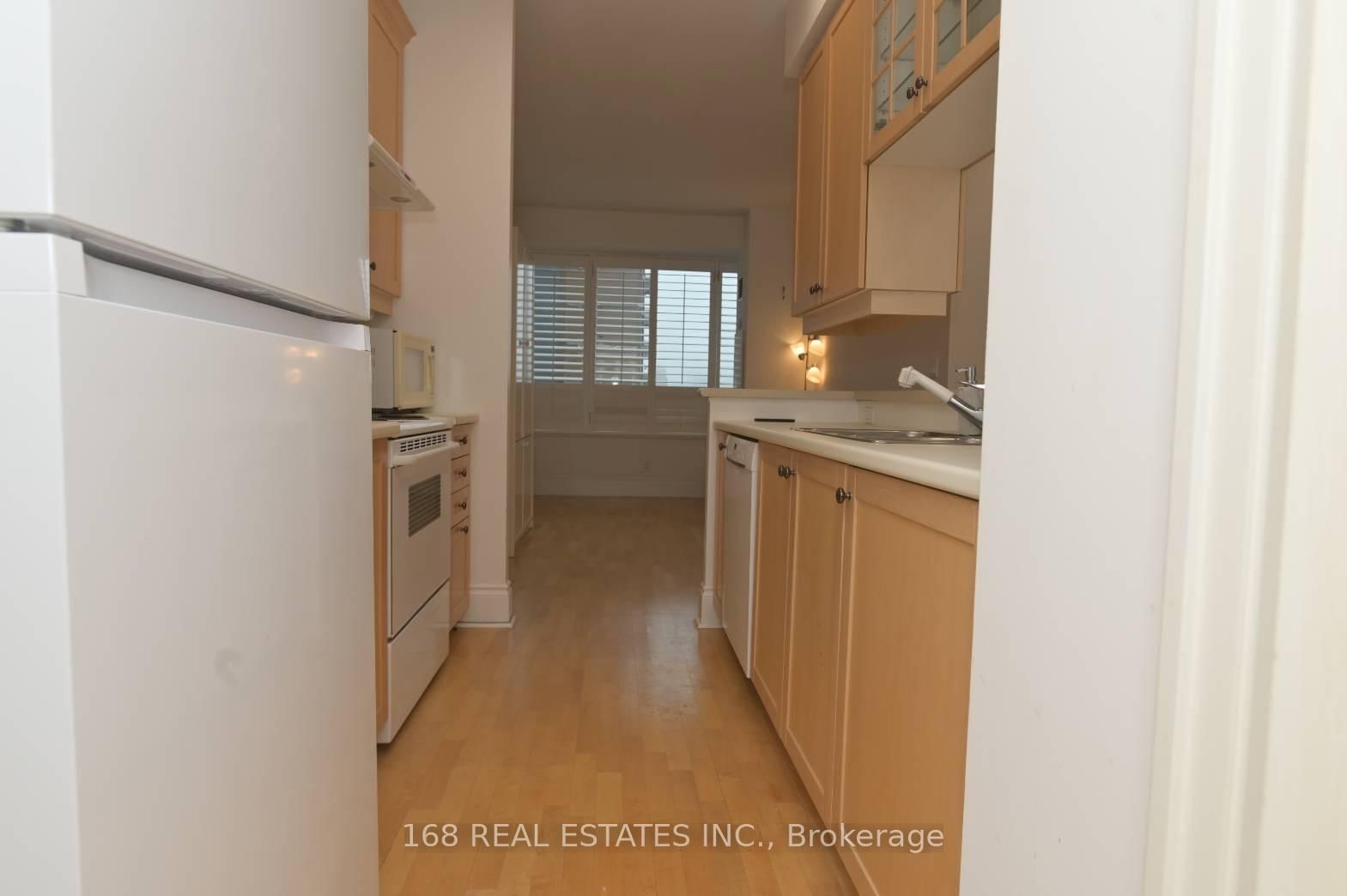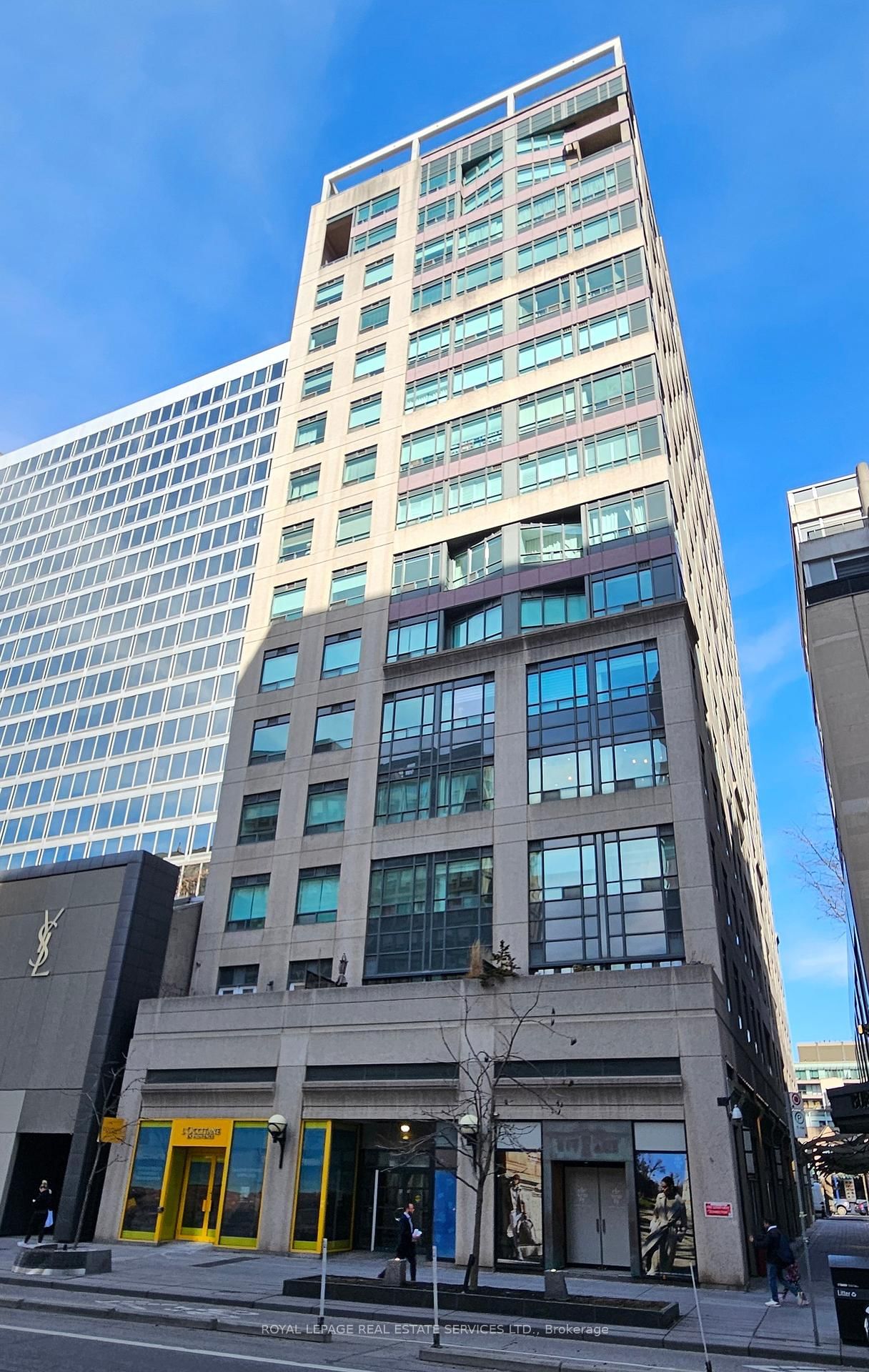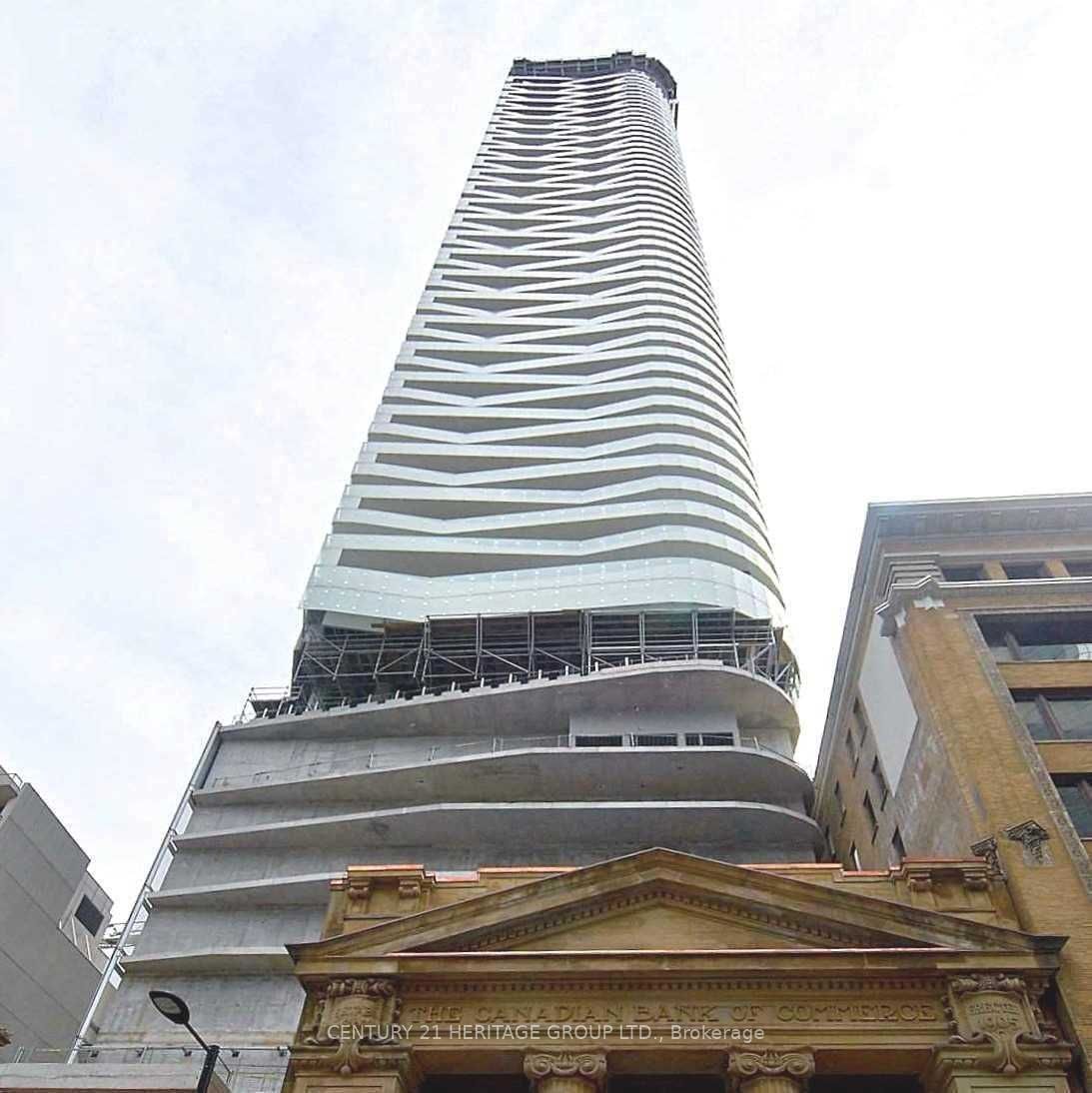Overview
-
Property Type
Condo Apt, Apartment
-
Bedrooms
1 + 1
-
Bathrooms
1
-
Square Feet
700-799
-
Exposure
North
-
Total Parking
1 Underground Garage
-
Maintenance
$909
-
Taxes
$3,677.00 (2024)
-
Balcony
Open
Property Description
Property description for 403-77 Mcmurrich Street, Toronto
Property History
Property history for 403-77 Mcmurrich Street, Toronto
This property has been sold 6 times before. Create your free account to explore sold prices, detailed property history, and more insider data.
Schools
Create your free account to explore schools near 403-77 Mcmurrich Street, Toronto.
Neighbourhood Amenities & Points of Interest
Find amenities near 403-77 Mcmurrich Street, Toronto
There are no amenities available for this property at the moment.
Local Real Estate Price Trends for Condo Apt in Annex
Active listings
Average Selling Price of a Condo Apt
August 2025
$1,855,722
Last 3 Months
$1,651,249
Last 12 Months
$1,348,355
August 2024
$1,804,885
Last 3 Months LY
$1,460,032
Last 12 Months LY
$1,363,710
Change
Change
Change
Historical Average Selling Price of a Condo Apt in Annex
Average Selling Price
3 years ago
$1,268,392
Average Selling Price
5 years ago
$1,297,314
Average Selling Price
10 years ago
$1,690,671
Change
Change
Change
How many days Condo Apt takes to sell (DOM)
August 2025
29
Last 3 Months
42
Last 12 Months
45
August 2024
57
Last 3 Months LY
43
Last 12 Months LY
35
Change
Change
Change
Average Selling price
Mortgage Calculator
This data is for informational purposes only.
|
Mortgage Payment per month |
|
|
Principal Amount |
Interest |
|
Total Payable |
Amortization |
Closing Cost Calculator
This data is for informational purposes only.
* A down payment of less than 20% is permitted only for first-time home buyers purchasing their principal residence. The minimum down payment required is 5% for the portion of the purchase price up to $500,000, and 10% for the portion between $500,000 and $1,500,000. For properties priced over $1,500,000, a minimum down payment of 20% is required.















































